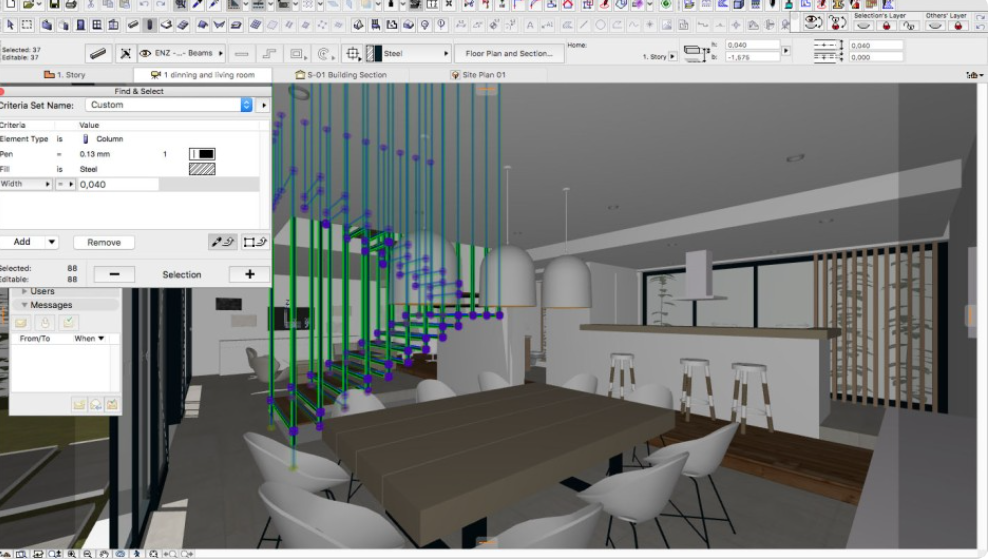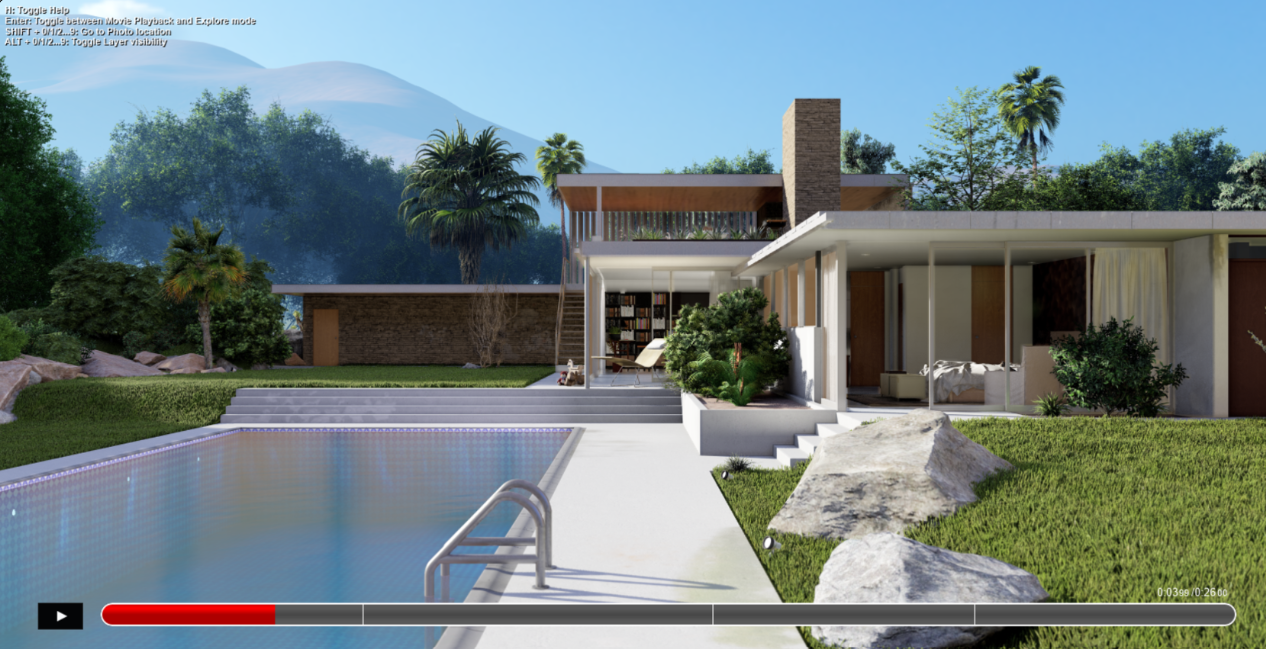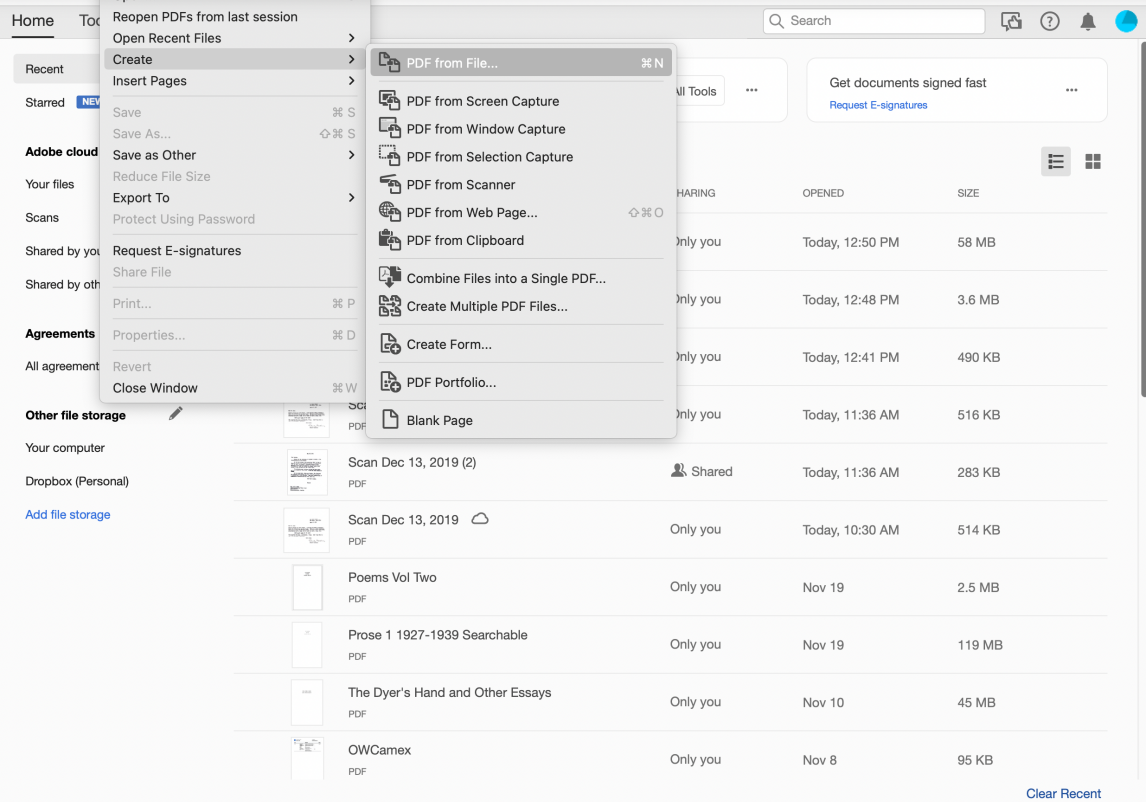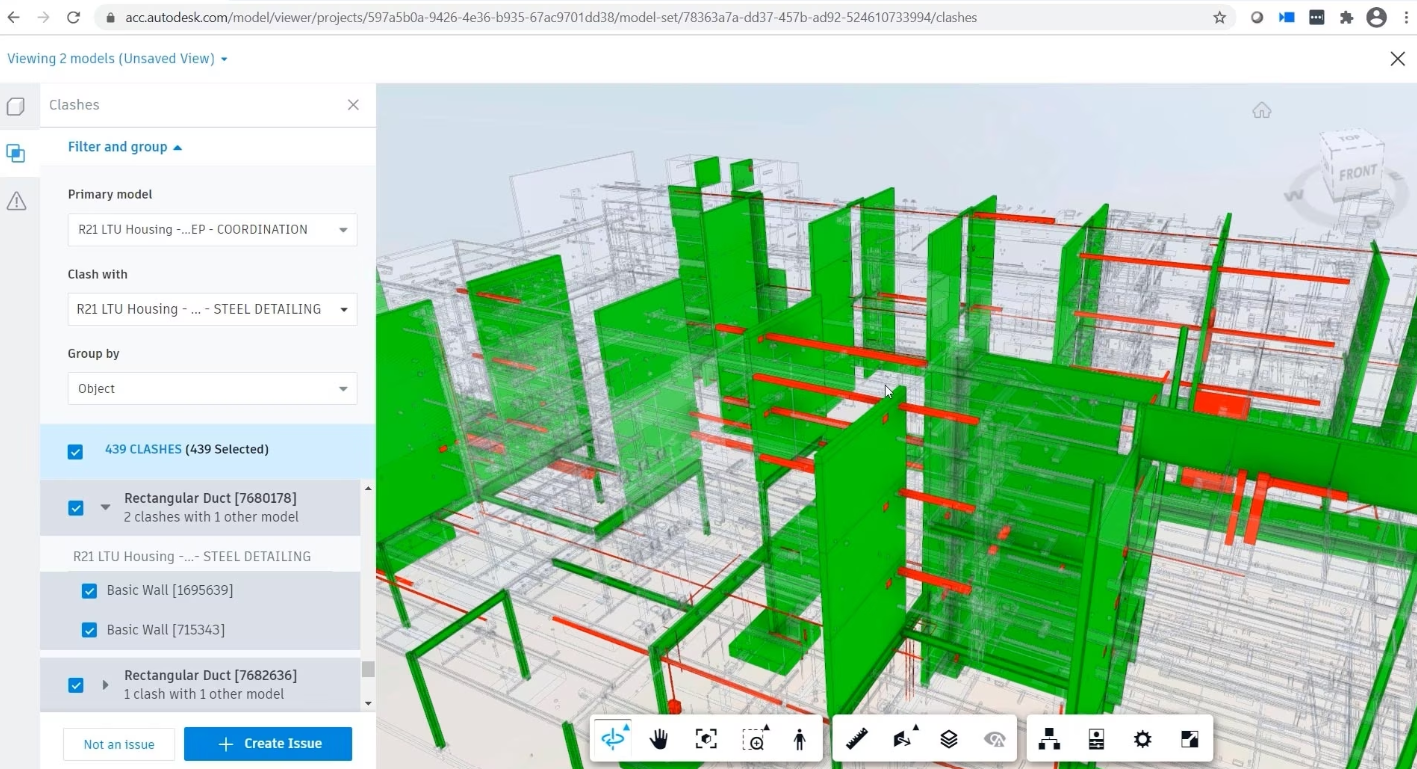Top 10 Project Management Software for Architects
Check out our comparison of features in the top project management software for architects. Find the best software for your firm!
Our experts architects evaluate the top design software for architects—find out what you can expect from these top industry programs.
The right software can help you scale your architecture firm and achieve improved results for your clients. Generally, firms need two types of software: design software for drafting and modeling and business software for back-office, operational tasks.
With so many options available, we’ve rounded up the five most popular architecture programs (including Adobe) to help you evaluate, choose what to invest in, and, ultimately, better create better projects. Keep reading to learn more about the best architecture software for your firm and the popular features of each.
Architecture software for design is crucial for architects to plan, draw, render, and redesign buildings and infrastructure. It includes powerful drafting and modeling tools to help you accurately bring your vision to life, produce quality buildings and interiors, and satisfy clients.
Building information modeling (BIM) software is worth your investment — 68% of architects say it helps them save time on project delivery, and for 57%, it helps eliminate errors. Let’s dive into five of the most popular front-office design software for architects to ensure you find the right one.
ArchiCAD is BIM software specifically designed for architects. Initially released in 1987, it was the first BIM and CAD software for creating 2D and 3D models on a PC. While AutoCAD is limited to 2D lines, ArchiCAD offers 3D modeling, making it more versatile and popular among architects and urban planners.

Design, visualize, document, and deliver small, medium, and large projects in an easy design process with Archicad’s powerful set of built-in tools. The interface makes it the most efficient and intuitive BIM software on the market. With Archicad’s home design software, you can focus on what you do best: design stunning buildings.
Archicad also provides complete documentation tools combined with a powerful publishing workflow that complies with local BIM requirements. This means you can focus on your designs and not deal with paperwork.
Archicad can also integrate with BQE CORE’s all-in-one firm management solution, so you can easily migrate from your architectural rendering to project management in one seamless process.
Façade design
2D drawing and modeling
3D modeling and rendering
Expression-based properties
Parametric custom profiles
Design editing
Document management
Collaboration tools
Handles entire project lifecycle, from planning through design and implementation
Enables you to render photorealistic designs
User-friendly interface
Good for beginners
Available on Windows, Mac, and mobile devices
Not as widely used as some programs, making it harder to coordinate with engineers
Less flexibility in customization compared to other design programs
Time-consuming setup
Limited support between versions
Starts at $200 a month.
SketchUp is a commonly used modeling software for CAD beginners. Because it has significant limitations for more in-depth projects, it’s best suited to small projects that don’t require much detail. You should plan to primarily use SketchUp for prototyping concepts, not designing a structure from start to end.

SketchUp Pro seamlessly combines their renowned desktop software, a user-friendly web-based modeler, and an innovative iPad app, making it an exceptional tool for professionals on the move. This comprehensive package offers a robust array of features, including the ability to collaborate and store projects in the cloud, tailor your workflow with third-party extensions, and produce meticulous 2D and 3D construction documentation. With SketchUp Pro, you can effortlessly and efficiently navigate every stage of the design process.
Use SketchUp Pro with BQE CORE’s all-in-one firm management software for complete automation in your architecture firm from front-office to back-office.
Fast and easy 3D modeling
Premade 3D models to speed up your design workflow
2D drawing
2D drafting
2D design documentation
3D printing
Animation creation
Facilitate cross-functional efficiency with 3D markup, task assignment, and clash checking
Powerful web modeler, with all the features you need to turn your designs into reality
Texture enhancement
Lighting effects
Layer manager
V-Ray for photorealistic and real-time visualizations
File import and export capabilities
iPad access- Quickly capture design inspiration, collaborate efficiently, and mark up models with ease
Unlimited cloud storage
SketchUp’s VR model viewing lets you amaze your clients with a walkthrough of their project on Microsoft HoloLens, HTC Vive, or Oculus, on your phone or tablet.
Use the enhanced design research to access quick insights for design research before you start in 3D. Get design recommendations based on weather and building type.
Free 3D architecture software version
Supports a range of professional file formats including IFC 4
Good for beginners
Go from sketch to 3D model and beyond with ease.
Interconnected tools will help you define, refine, and actualize your concepts from the big picture to the smallest details.
Intuitive interface
Easy-to-use for iterations and concept explorations
Get up to speed and onboard fast with free learning resources, intuitive modeling, and efficient user management features.
Too unrefined to develop designs in detail
No built-in rendering
Not collaboration-friendly
No included templates
Starts at $119 a year.
Lumion is rendering software commonly used by architectural firms. It helps you quickly visualize exterior, interior, landscape, or urban designs at scale. An impressive level of detail, including advanced sky and cloud rendering and custom terrain texture, makes it easy to realistically visualize your finalized project and share it with clients.
Elevate your architecture visualizations effortlessly by infusing them with context, intricate details, and captivating atmosphere. Lumion empowers you with intuitive one-touch controls and a vast content library brimming with materials, objects, characters, and nature elements. With these comprehensive toolsets at your disposal, Lumion equips you to craft breathtaking designs that leave a lasting impression.
Live rendering
BIM modeling
Full component library
Landscape design
Animation capabilities
Architectural design
Interior design
Effects for images and videos
Free for students and facilities

Your firm can also model and render in real-time with the Lumion LiveSync plug-in, available for all major CAD software. You can make changes on the fly, quickly test ideas, and visualize your designs at any point in their development process.
Lumion lets you surround your designs with atmosphere and emotion. Easily transition from a sunny morning to a rainy afternoon or a starry night.
In just a few clicks, you can instantly change the mood and explore your building designs under different light, skies, or weather conditions.
Fast rendering time
Extensive archive of elements
Compatible with many third-party drafting and modeling solutions, like ArchiCAD and SketchUp
24/7 customer support
More expensive than similar programs
Limited "undo" functionality
Heavy processing power required for rendering
Pricing starts at $54.08 a month.
Not a design software, but heavily used in architecture along with the software on this list, Adobe Acrobat is one that should be included in your software toolkit.
Adobe Acrobat is part of the Adobe Creative Cloud software suite. It's mainly used to create, convert, edit, and share PDFs. You can send technical drawings and other documents to clients and colleagues to get edits and feedback while maintaining control over your original files.
Acrobat delivers the pinnacle of PDF organization and editing capabilities, offering you the most powerful tools in the market. With its intuitive interface, you can effortlessly create professional-grade PDF files of the highest quality across all your devices. Enjoy instant access to a wide range of PDF tools that enable you to rearrange pages, seamlessly edit your files, and convert Microsoft Excel and PowerPoint documents into PDF format.

Edit, convert, protect, and sign documents with the all-in-one PDF and e-sign solution. Streamline workflows by integrating with apps such as Microsoft, Salesforce, BQE CORE, and more.
Download, install, and update your apps — from one location. Your team can even manage users by adding, removing, reassigning, and tracking licenses. Adobe Acrobat lets you protect documents and assets by keeping them within your organization, even after an employee leaves.
PDF text and image editing
User-friendly commenting and notation entries
Split PDF for easy editing and merging
Convert any files to PDF
Export your PDFs to Word, PowerPoint, Excel, or JPG
eSignatures for faster sign offs
Extract PDF pages by single page or multiples
Smart file protection so you never lose a file
Mobile app for on-the-go access
Adobe Acrobat lets you easily get work done from one place — with one subscription. Quickly create, edit and e-sign PDFs in apps, like Microsoft 365. Manage teams from the central Admin Console. Keep your documents secure with Adobe, a brand you can trust.
Widely used among architects and engineers
Simplifies collaboration
Quickly put together a perfect PDF document by organizing pages in your desired order
Speeds up editing
Integrates with daily-use apps like Microsoft 365 and Outlook
Easy reviewing- makes document reviews quick and painless. Sharing PDFs and retrieving comments is as easy as sending and receiving emails- but with more control and no attachments
Free version
Seamless integration with other Adobe apps
Easily switch out a page of your PDF with a new version or a different page
Guaranteed security
The Acrobat Reader mobile app is packed with free tools you need to view, annotate, sign, and share PDFs no matter where you’re located. Edit, create, export, organize, and combine files right from your mobile device.
With Adobe Acrobat, Acrobat Sign, and more, you’ll make sure your business is equipped for a multi-device world so your team spread across the US (or globe) will all have access to the same documents.
Formatting issues
Outdated user interface
Large file sizes
Loads slowly
Pricey
Starts at $14.99 a month.
Autodesk’s Revit is a commonly used architect 3D modeling software program for BIM modeling. It streamlines the process of planning, designing, and constructing buildings. Revit helps you save time by automatically updating a model’s changes in all views. It’s also great for collaboration, allowing any team member to access and work on shared models and floor plans.
Revit empowers not only architects but also engineers and contractors to create 3D models of shapes, structures, and systems with unparalleled accuracy, precision, and ease. Seamlessly streamline your project management process by swiftly incorporating revisions to plans, elevations, schedules, sections, and sheets. With Revit, you gain a comprehensive solution that caters to the diverse needs of professionals across various disciplines, ensuring seamless collaboration and efficient project execution.
Unite multidisciplinary project teams for higher efficiency, collaboration, and impact in the office or on the jobsite.

Parametric modeling/components: Place walls, doors, and windows in an open, graphical, and parameter-rich system for easy design and form-making
Work sharing: Save, sync, review, and update work to a centrally shared model
Use tables to better capture, filter, sort, display, and share project data
Import, export, and link with commonly used BIM and CAD file formats, including IFC, 3DM, SKP, OBJ, and more
Communicate design intent effectively with tools for tagging, dimensioning, and illustrating in 2D and 3D
Embed design intent with project-wide parameters that work with radial and diameter dimensions and equality constraints
Extend Revit functionality with Dynamo, API access, developer solutions, and BIM content on the Autodesk App Store
Evaluate and compare design alternatives at scale with Generative Design
Control visibility by hiding, revealing, and highlighting building elements
Use overrides to customize appearance
Sync design data and immerse yourself in the intuitive creator environment to bring your design to life as realistic stills, scenes, and animations
Customize the user interface to fit, with configurable keyboard shortcuts, ribbons, and toolbars
Load content from the Autodesk cloud into a Revit project or create your own libraries of building components
Quickly create and modify multistory buildings by connecting stairs to the levels in your project
Model connections with a higher level of detail using a variety of parametric steel connections in Revit or by creating your own custom steel connections
Quickly produce design alternatives based on goals and constraints you define
Photoshop tool sets for advanced photo design and editing
Energy analysis to measure environmental impact
Revit provides tools for sketching, scheduling, sharing, annotating, and visualizing, to help architects, engineers, and contractors collaborate more effectively.
Integrated analysis tools and the ability to unite multiple datasets and file types, lets chief architects and engineers design with confidence.
Highly efficient
Reduces repetition in modeling
Features are specially made for architects
Popular in engineering and construction
Compatible with AutoCAD
Encourages energy-efficient design
Files take up a lot of storage
Slow to open and save
Does not have a native Mac version
Steep learning curve for new users
Starts at $350 monthly.
The powerful combination of a project management platform and design software allows architecture firms to efficiently manage clients, run a profitable business, and design incredible structures. Choosing an effective project management solution like BQE CORE helps you save time and focus on delivering your best work. Stay on track, on budget, and keep your team engaged using real-time reporting, automatic billing, and task management.
BQE CORE was created by an architect, for architects and professional service industries, giving you all of the tools you need to be successful. When you’re using the best in design software, you want the best in operations software too. Just as your projects are valuable, so is the way you operate your firm. Invest in the very best software for your firm and you’ll see proven results.
With BQE CORE, you spend less time on manual processes and more time on project delivery. Real-time visibility into your performance helps you improve productivity and profitability.
To learn more about the best back-office project management software for architects, check out our list of the top performing software.
BQE University is a hub of brilliant thought leaders in the architecture, engineering, and professional services industry. Each article offers a unique approach to education that emphasizes the importance of developing a business-thinking mindset for your firm. Their valuable knowledge and insights helps transform your business from a mere service provider to a thriving organization that consistently delivers projects that satisfy clients and generate profits. By learning from the experts at BQE, you can build a better firm and achieve your professional goals.
Check out our comparison of features in the top project management software for architects. Find the best software for your firm!
Artificial intelligence should empower you. While architects have been slow to adopt the new technology, here are three ways AI is changing...
A Bombshell Dropped by the AIA Survey on Technology: I recently got my hands on an advance copy of a new survey coming from the American Institute of...
Be the first to know the latest insights from experts in your industry to help you master project management and deliver projects that yield delighted clients and predictable profits.